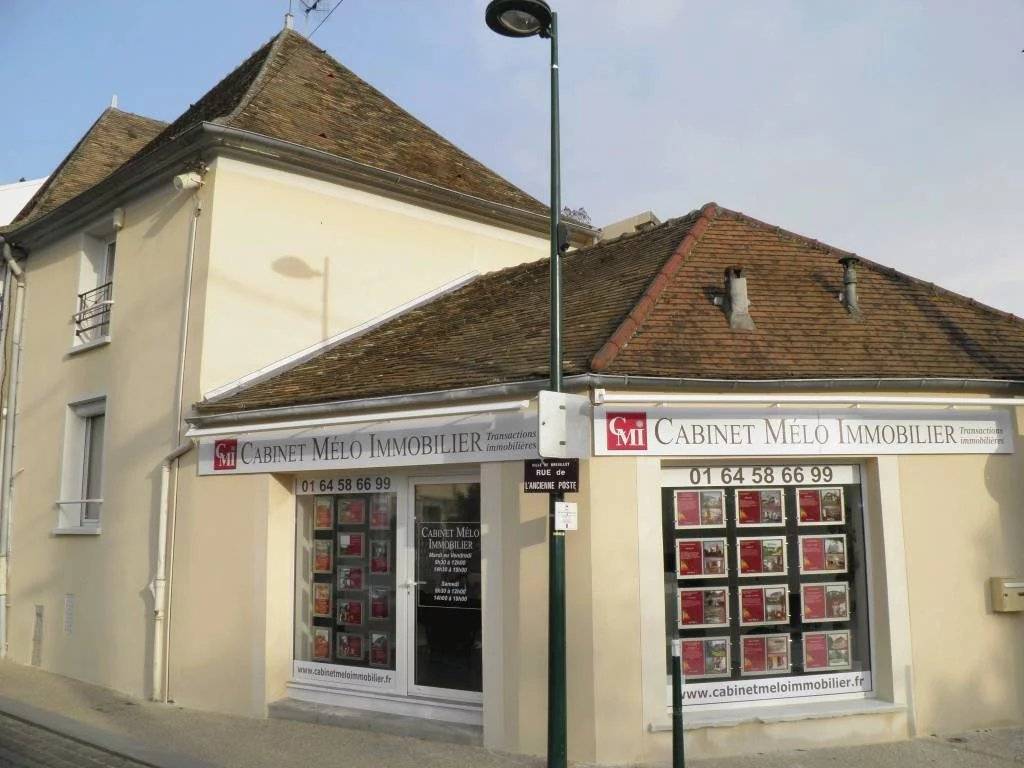
Cabinet Melo Immobilier
2 Rue de l'Ancienne Poste
91650
Breuillet
France

2 Rue de l'Ancienne Poste
91650
Breuillet
France
This site is protected by reCAPTCHA and the Google Privacy Policy and Terms of Service apply.